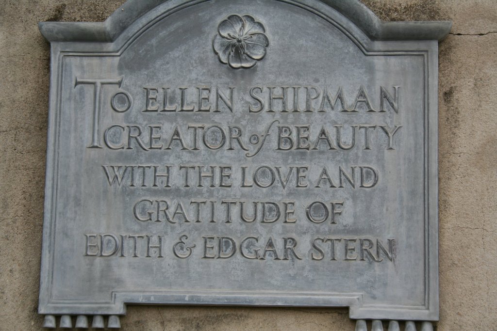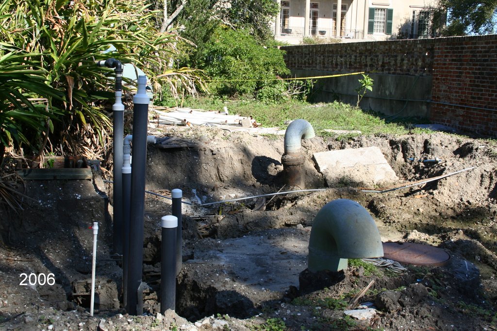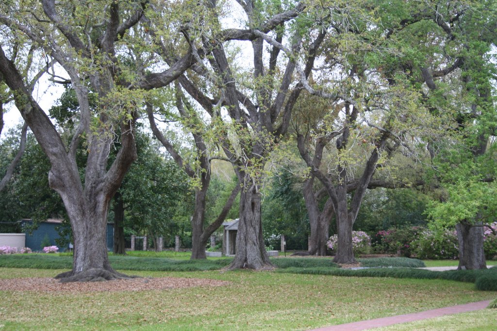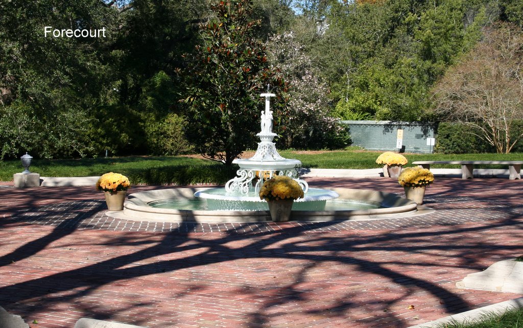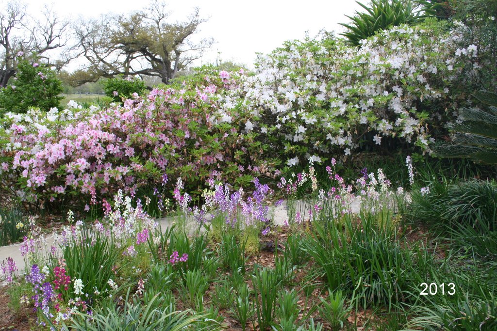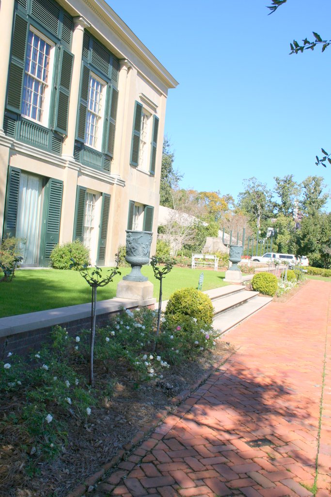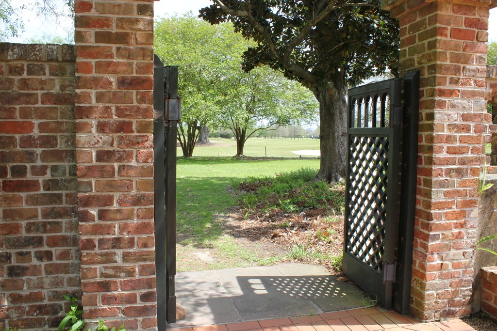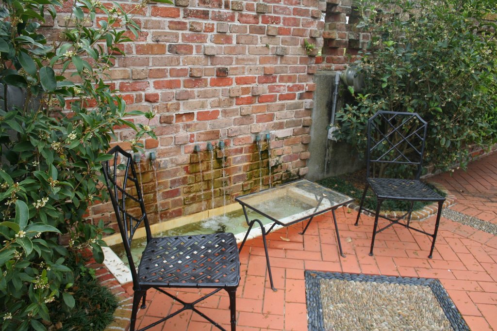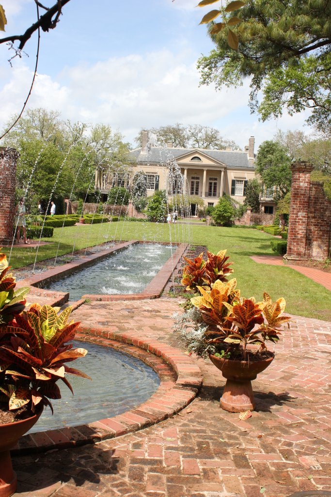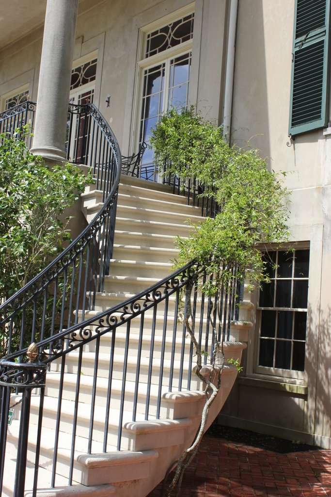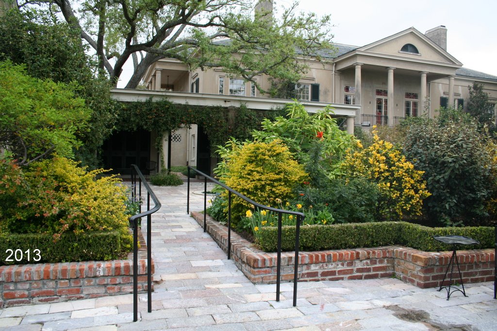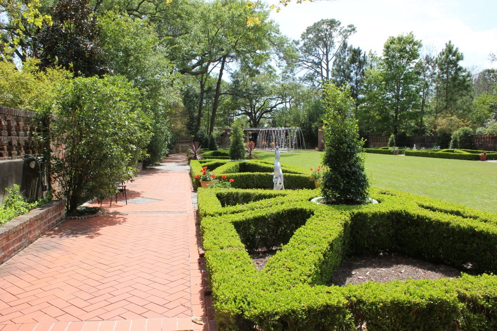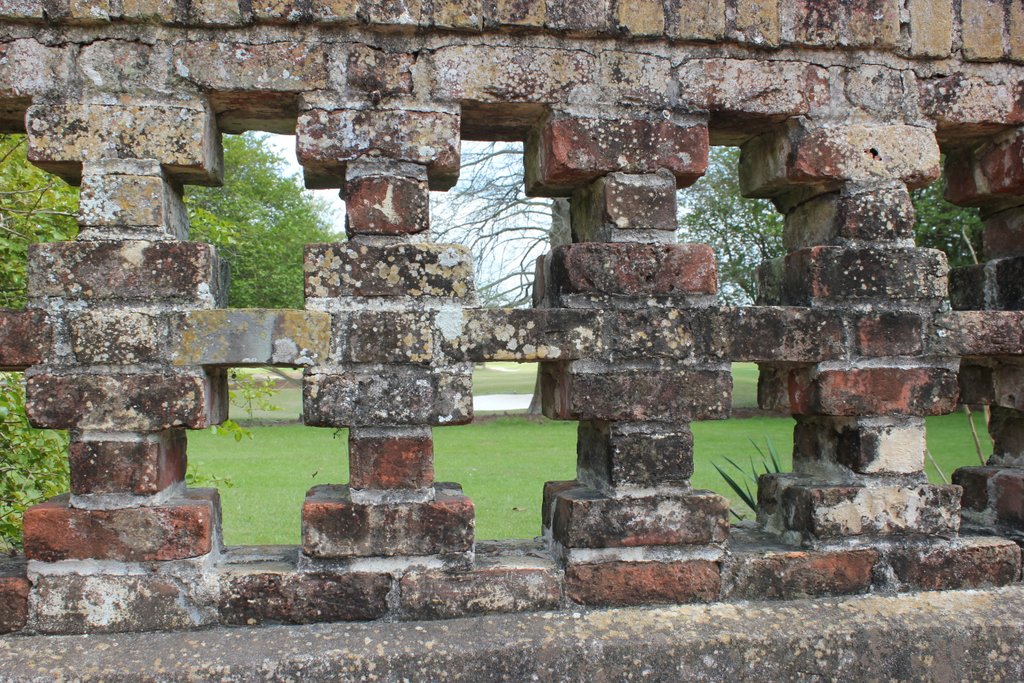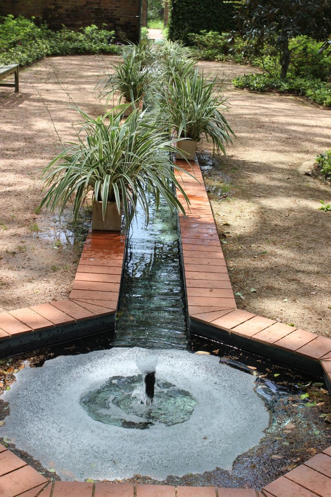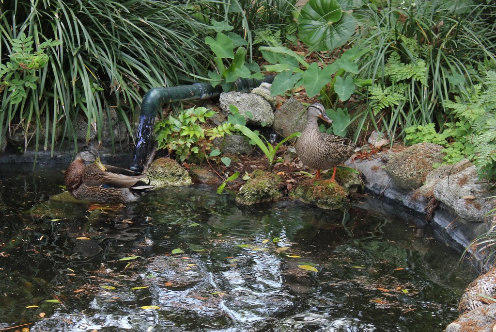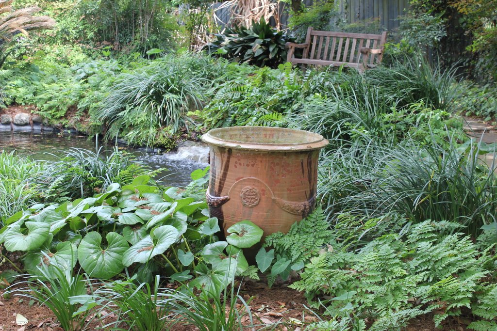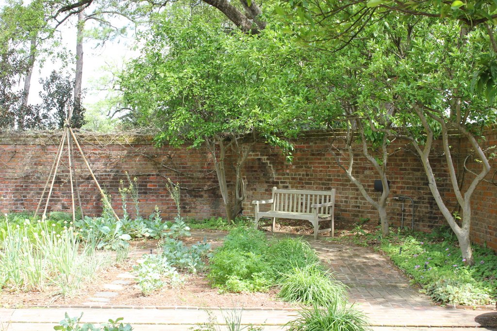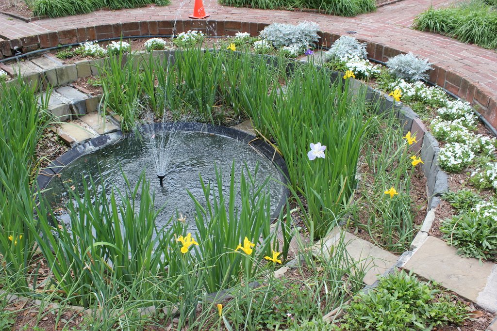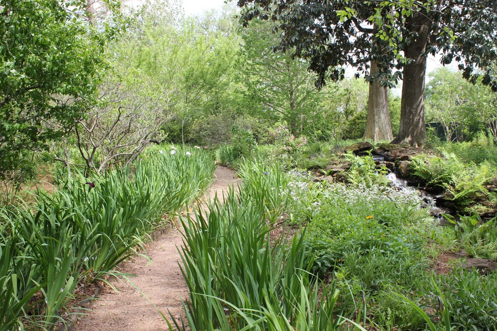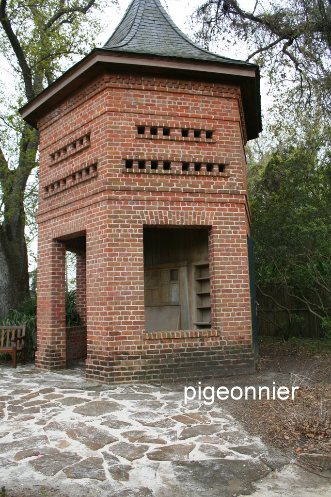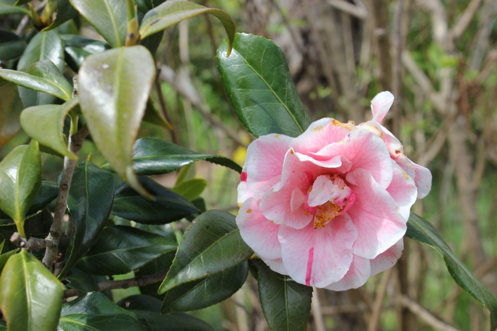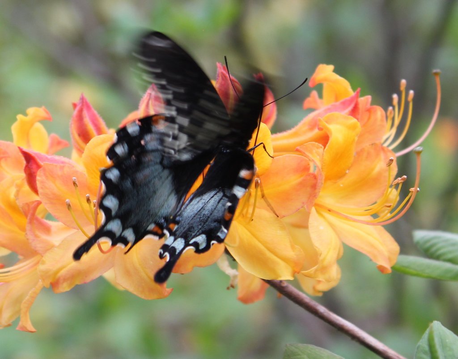by Lois Rose
Visiting my hometown New Orleans in March, I was impressed with the height of the Mississippi River at full tilt, and by a wonderful garden called Longue Vue.
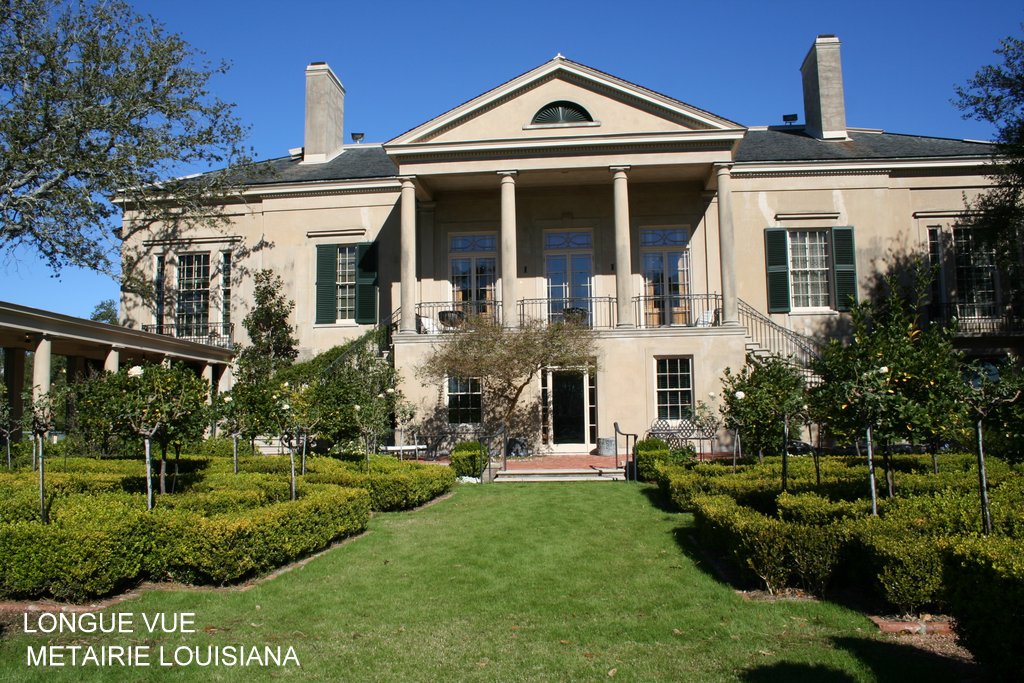
The house and gardens were the property of local philanthropists, Edith Rosenwald Stern and Edgar Bloom Stern. William and Geoffrey Platt were the architects working with Ellen Biddle Shipman creating the last Country Place Era estate built in America.
Longue Vue operates as an historic house museum and garden open to the public year round. It describes its mission, inspired by “our humanitarian and artistic legacy”, to be a leader in advancing innovative thought, creative expression and life-long learning.
When we arrived there was a serious Easter egg hunt on the grounds.
Sixteen garden “spaces” lie around the lovely house and surrounding eight acres off a short street and a pine drive (1942) next to one of the canals that flooded during Hurricane Katrina in 2005. When the garden was heavily damaged by the contaminated flood waters that remained for weeks, gardeners from around the world flocked to the site over the next years and helped to rebuild the garden and restore it to its former glory.
I saw Longue Vue soon after Katrina and twice since then.
I am including some photos from my previous trips for perspective on its evolution.
Large mature live oak trees flank the main path leading to the forecourt and the house from the parking area.
Moving to the left of the house from the ticket area you pass through an azalea walk, mostly gone by on this trip.
Next is the small pan garden with a sculpture and a fountain and seating area up against the house.
As you move around this side of the house you can see over a small lawn to the New Orleans Country Club golf course with huge oak trees, sand traps and of course golfers.
The main framework of the garden extends from the imposing double outdoor staircase on the right side of the house.
A charming yellow garden can be found off of the portico terrace in front of the staircase.
The large lawn defines the Spanish court and is flanked by decorative brick walls with insets of fountains and plantings in borders and containers.
Looking through openings in the brick wall you again become aware of the golf course, but it is cleverly obscured.
At the farthest end of the lawn from the house one of five structures in the garden blocks the view of a long sunken water rill at the center of the canal garden with a fountain.
A total of twenty four fountains and ponds appear as you walk around the grounds. A pair of ducks seemed at home in a secluded small “goldfish” pond to the left.
Going through an opening to the right reveals a walled garden room with a variety of iris at the center sunken several levels below the outer path.
Interesting fruit trees and flowering shrubs are featured throughout. Moving out from the walled room an iris walk leads to a wild garden and eventually to another water feature and a pigeonnier.
A children’s discovery garden has some unusual and innovative features including a bamboo tunneled entrance. Sweet olive, a very fragrant shrub which was in full bloom provided a wonderful curtain of perfume as we sat under its branches.
The 22,000 square foot house contains decorative arts from the 17th-20th centuries, English and American furniture, ceramics and mid-twentieth century op and kinetic art.
The garden alone though is worth a visit.
